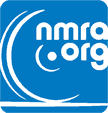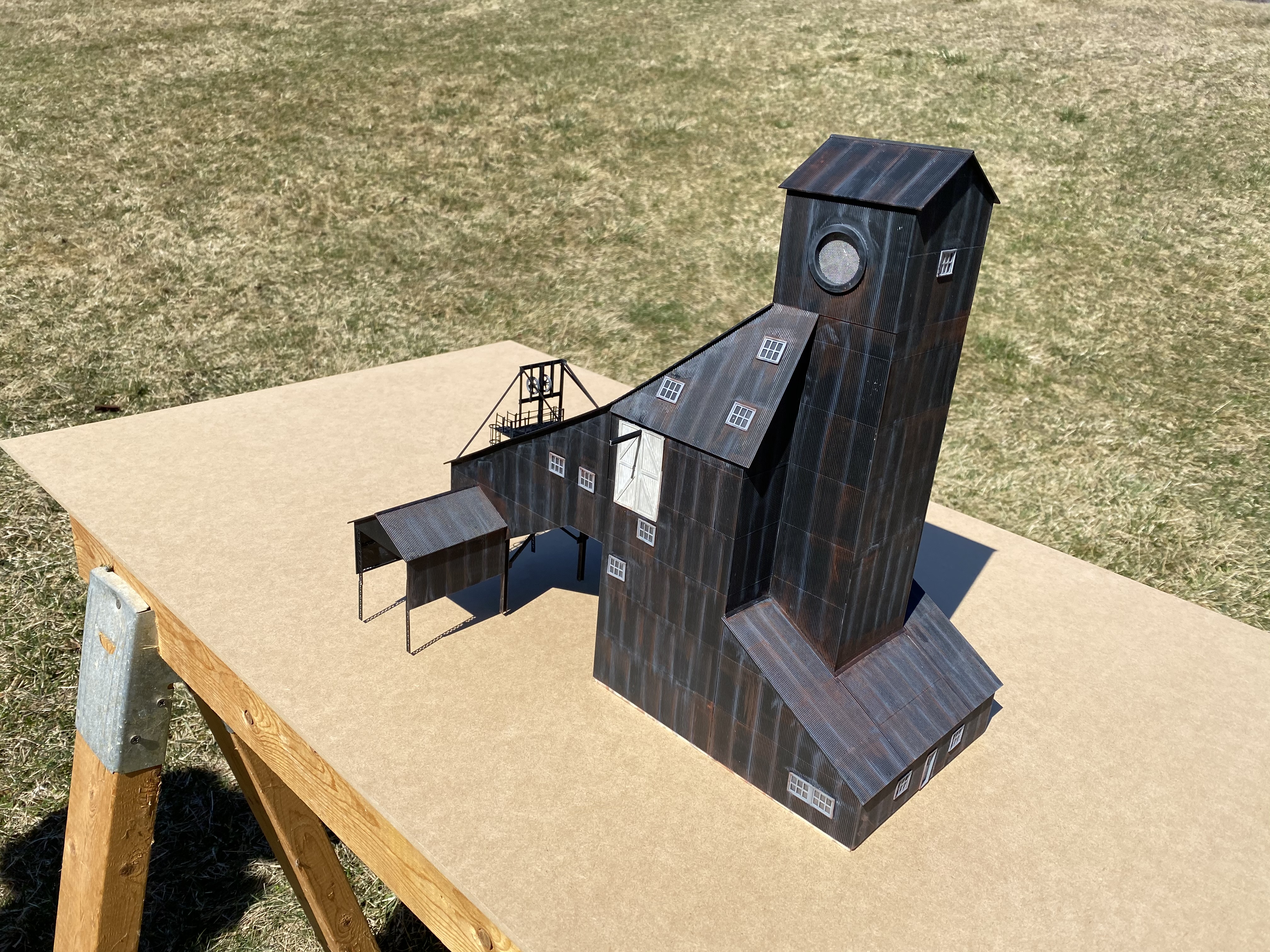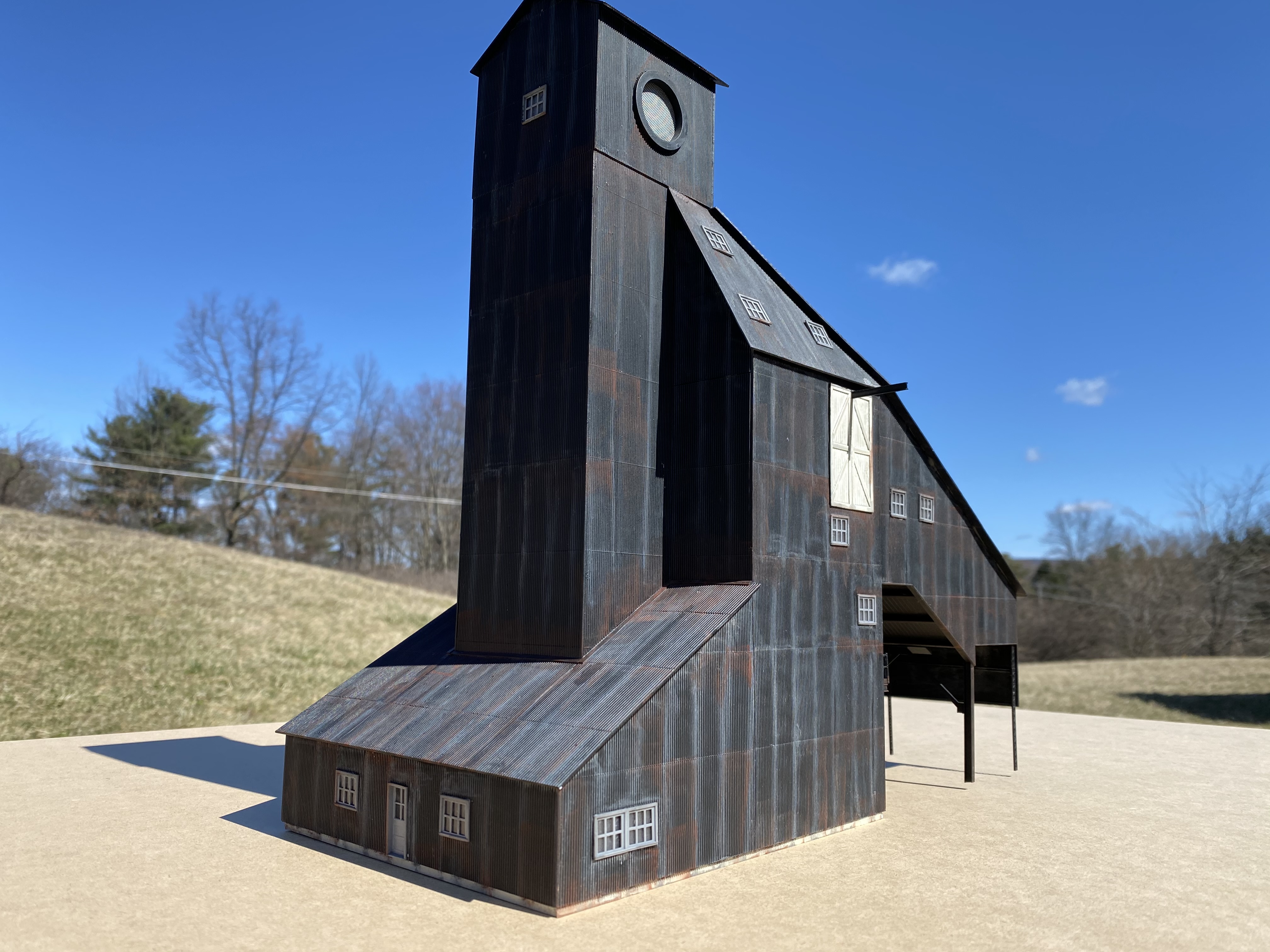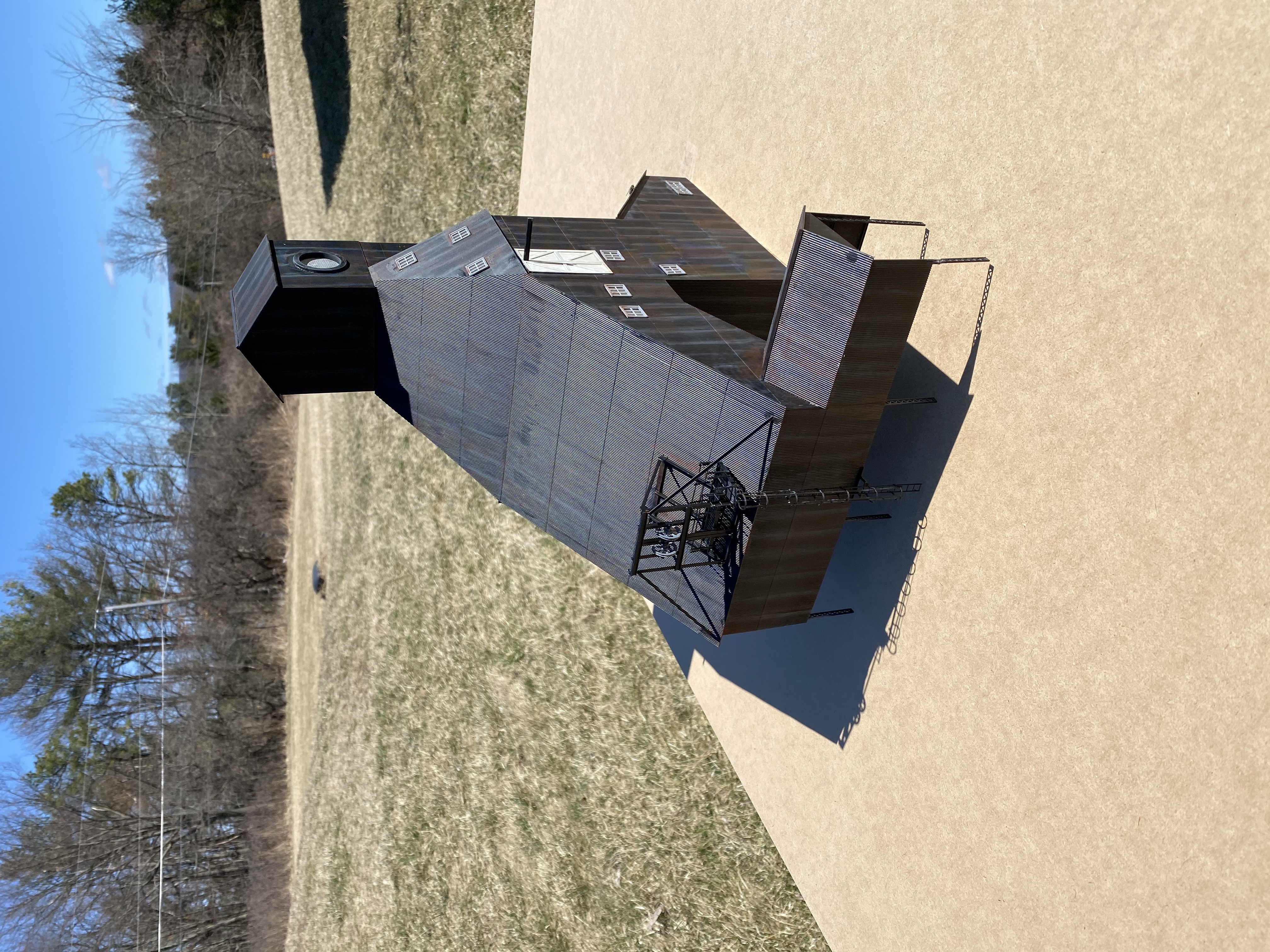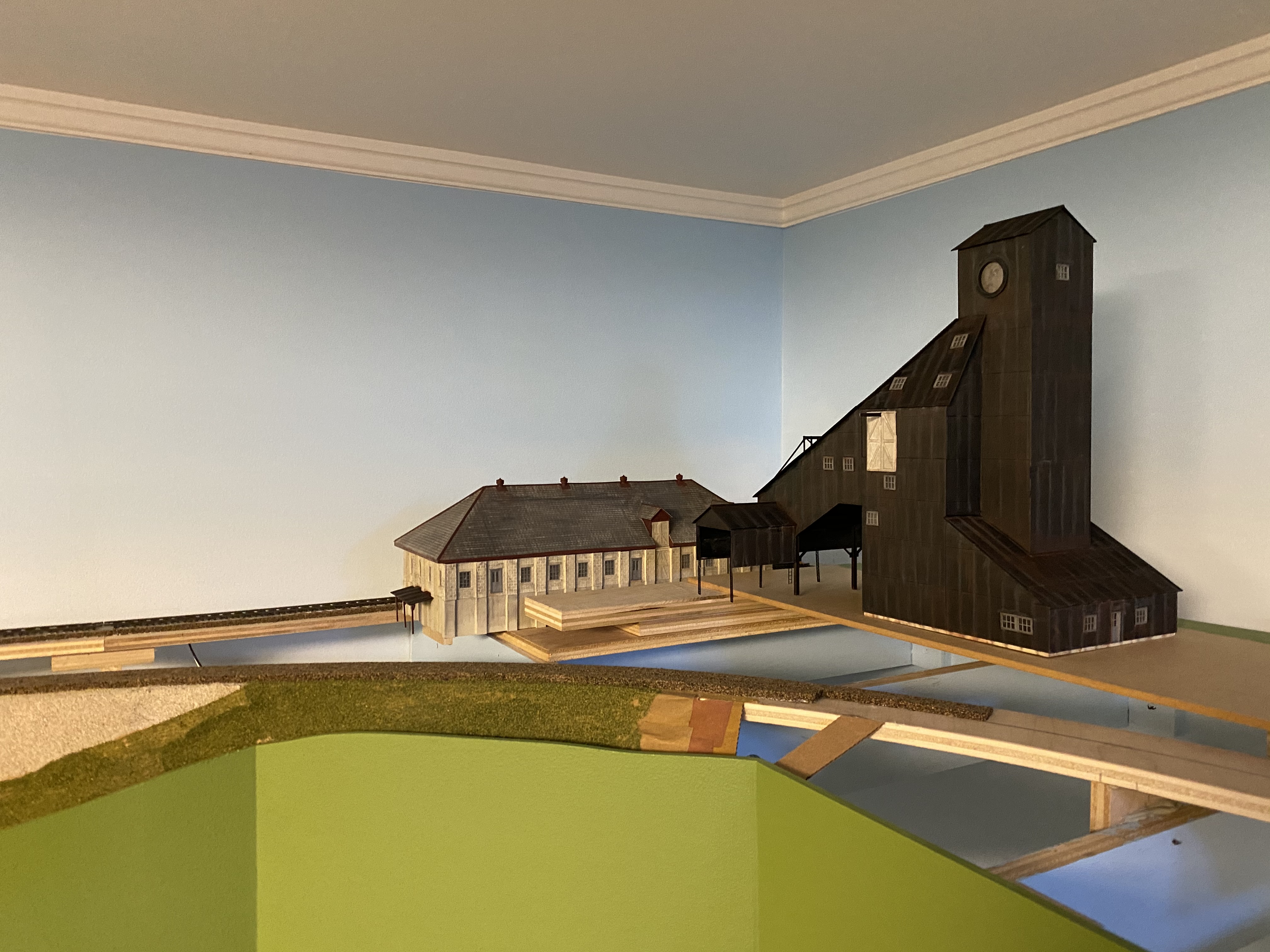Here are some of the modeling activities that our members are working on during our Division activity hiatus. Click on the members name to go to their page to see what they have been working on
Floyd Barwig
What I’ve Been Working On
My HO railroad is based on the D&H from Ticonderoga to Port Henry with interconnections along the way. The era is the early to mid 1950s. The layout has two levels. On the first level, there is a staging yard in a room adjacent to the main train room. Trains can run north or south from this staging.
At Ticonderoga, there will be a branch line to the paper mill. North of Ti, there is an interconnection with the Champlain and Sanford Railroad, an electrified railroad from Addison Junction to Tahawus that was planned in the early 1900s, but never built. Segments of a later post-WW2 version of this line (intended to avoid going through State land as the line from North Creek to Tahawus does) can still be found on Essex County property maps. The interconnection and a short segment of this line are represented on the layout. Next, the interconnection to the Crown Point and Ironville Railroad is represented as if that railroad were still operating.
At Port Henry, the D&H had a small roundhouse. The interconnecting Lake Champlain and Moriah had a larger roundhouse, car shop and related facilities. I have compressed them into one larger shared facility. On the lower level, the D&H goes back to the hidden staging after Port Henry.
The upper level of the railroad is the LC&MRR. It is reached by a 7’ diameter helix from Port Henry to the upper level. On the upper level, an open pit mine is located within the helix. I eventually plan to model a good bit of the mining operations that the LC&MRR served.
At this point, much of the railroad is benchwork.
The Clonan mineshaft was opened in the early 1900s. The building contains the vertical shaft above ground, primary crushers in the adjacent structure with the sloping walls/roof, storage, and a loading area in the lowest part of the building (the farthest away in this picture)
Photographs from the Moriah Historical Society's annual calendars an and article in the July 23, 1910 Mining and Engineering Journal were my main reference materials. This article included a cross section of the building, giving me heights and roof angles, a floor plan of the second story of the original power and hoisting house, and a photo showing the two. The building changed over time. Originally, it had two tracks under the crushers. By 1950, those were gone. What you see is my interpretation of the building, showing it largely as it was originally built, but without the tracks under the crushing plant.
The building is all styrene. Note that I have left the concrete piers under the columns at the rear of the building off; they snap off too easily in handling so I won't install them until the building is permanently in place.
The frame above the loading area supports sheaves that guide the hoisting cables from the hoisting drums in the power house to the sheaves inside the top of the shaft.
The original powerhouse was a tee-shaped building with the leg of the tee extending behind the building as shown here. It also had vertical gables on each end. It contained coal-fired boilers and had a 90' stack to run all the equipment by steam. Somewhere along the way, the tee and stack vanished, the gables became hipped roofs, and the whole thing was electrified. I contempleted building the original, but it didn't fit and would be out of character for my era. Starting from the end nearest the camera, the building contained a drill shop, machine shop and hoisting drums. Compressors for ventilation and air tools were on the lower floor.
The building is styrene with resin "concrete block" columns that I cast from a mold made with N-Scale Architect concrete block sheet material and strip styrene. The panels between columns are also N-Scale Architect sheets.
The original powerhouse was a tee-shaped building with the leg of the tee extending behind the building as shown here. It also had vertical gables on each end. It contained coal-fired boilers and had a 90' stack to run all the equipment by steam. Somewhere along the way, the tee and stack vanished, the gables became hipped roofs, and the whole thing was electrified. I contempleted building the original, but it didn't fit and would be out of character for my era. Starting from the end nearest the camera, the building contained a drill shop, machine shop and hoisting drums. Compressors for ventilation and air tools were on the lower floor.
The building is styrene with resin "concrete block" columns that I cast from a mold made with N-Scale Architect concrete block sheet material and strip styrene. The panels between columns are also N-Scale Architect sheets.
+ + + + + Back to top + + + + +
.png)
